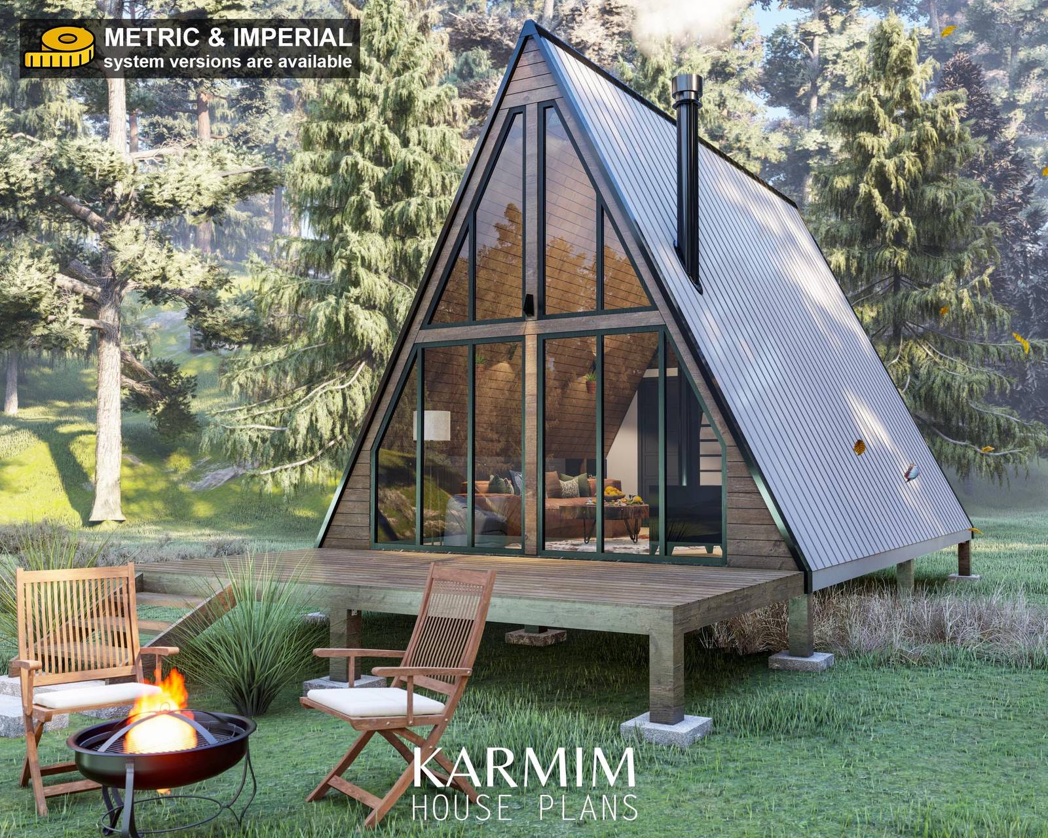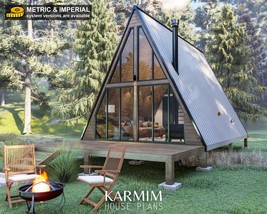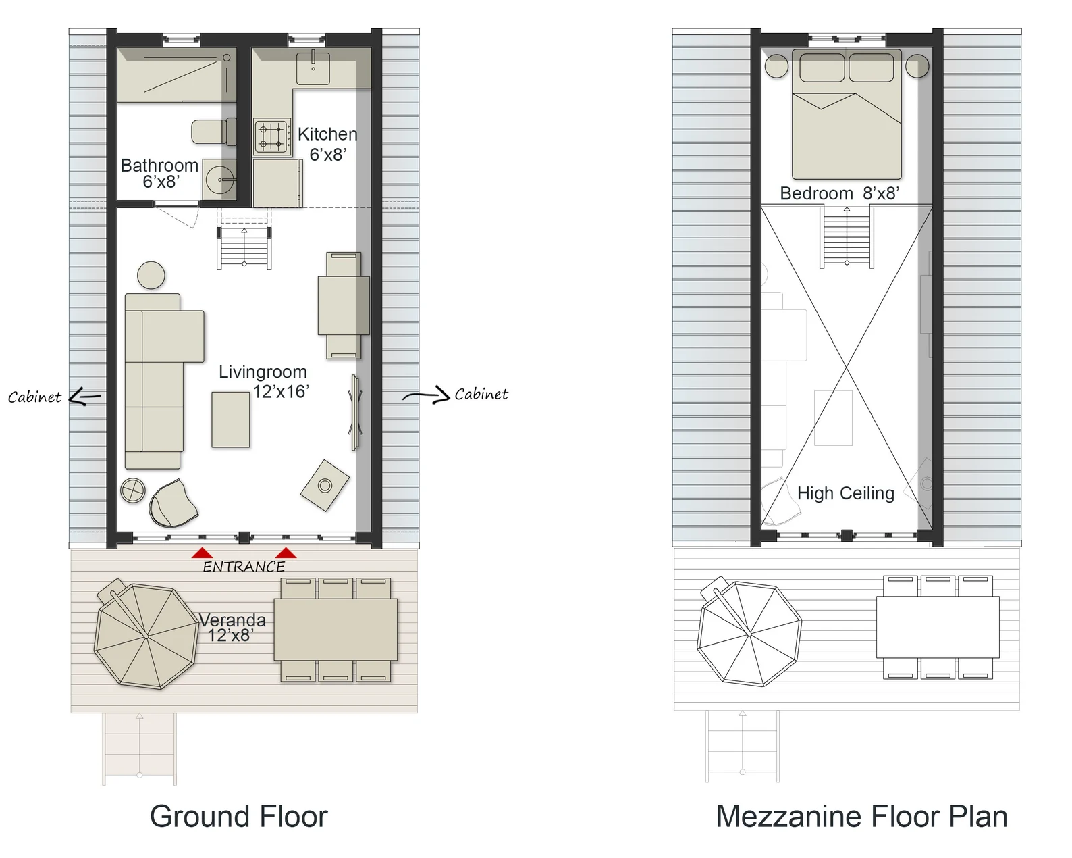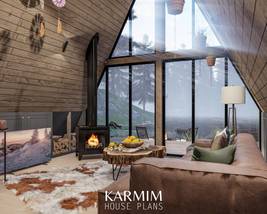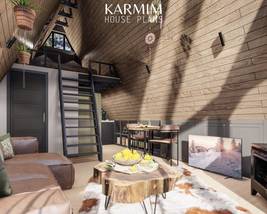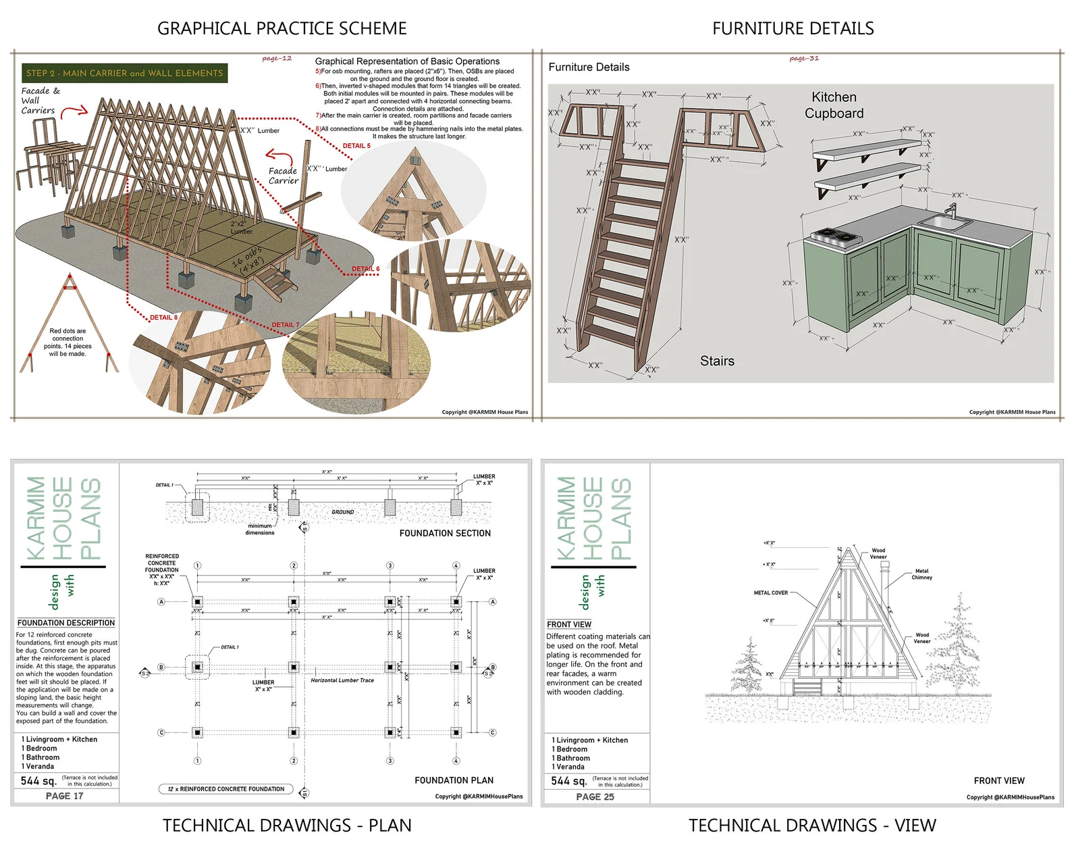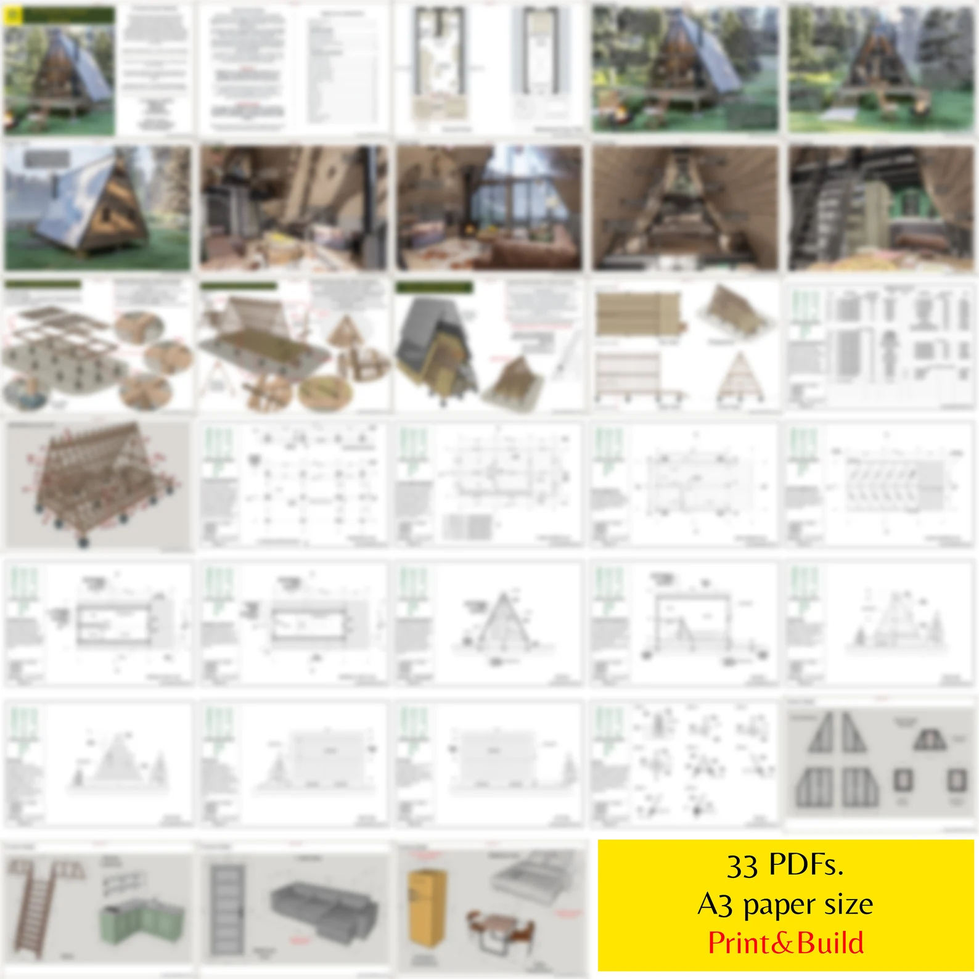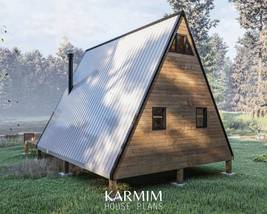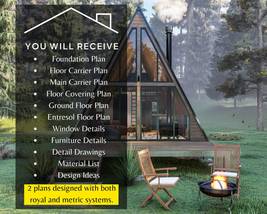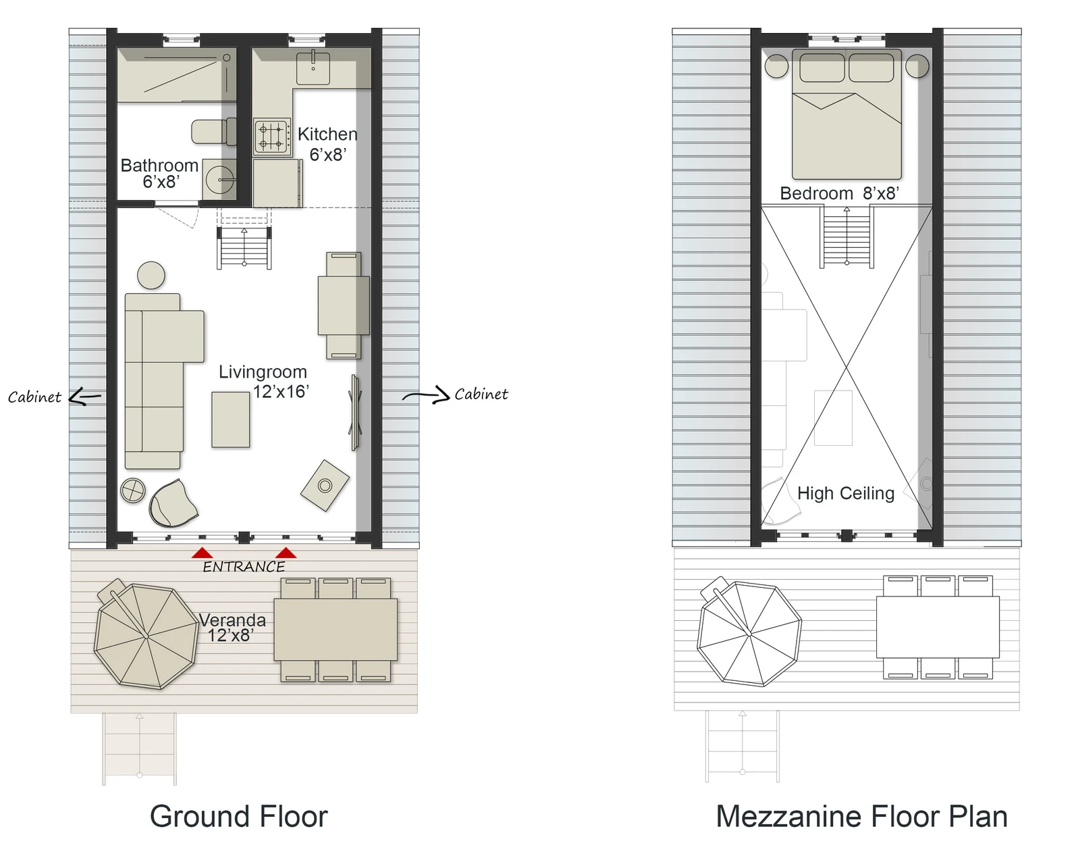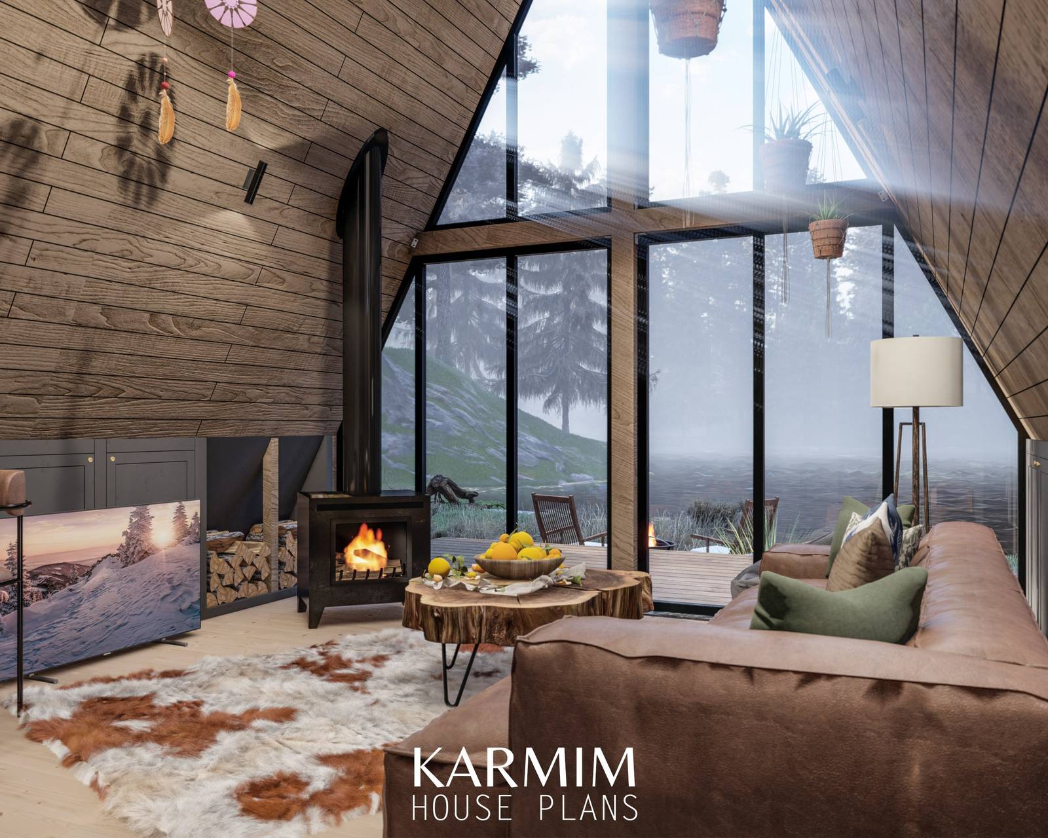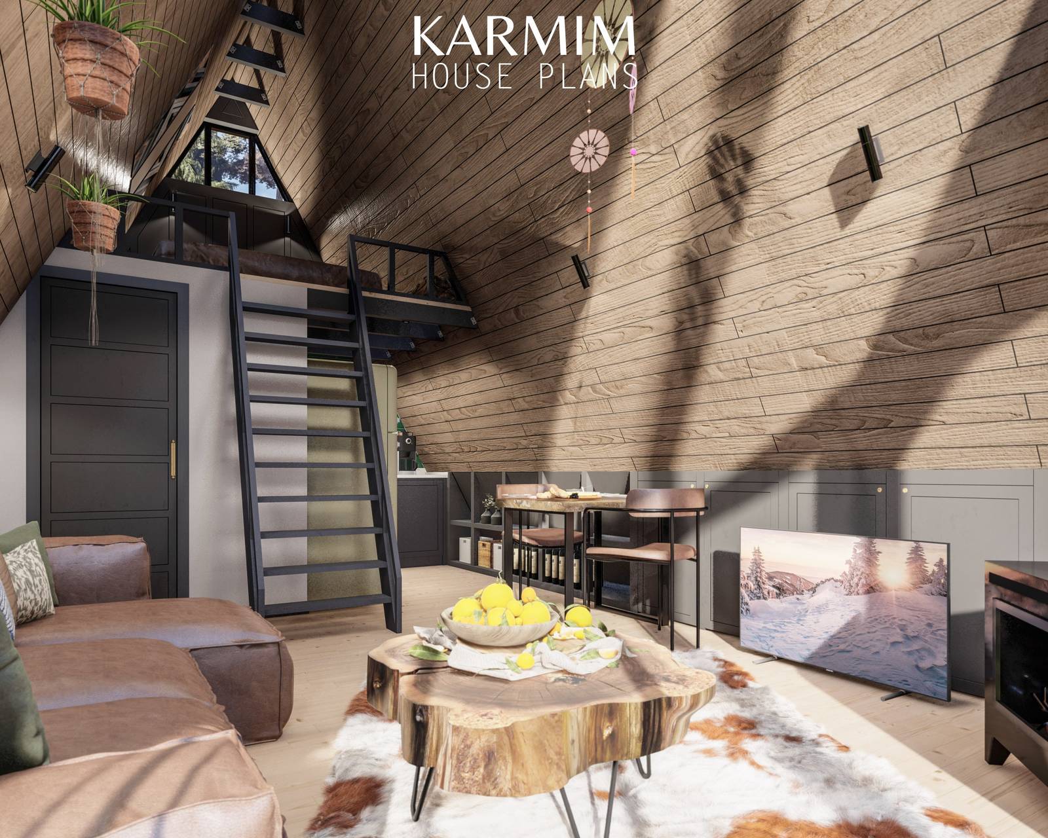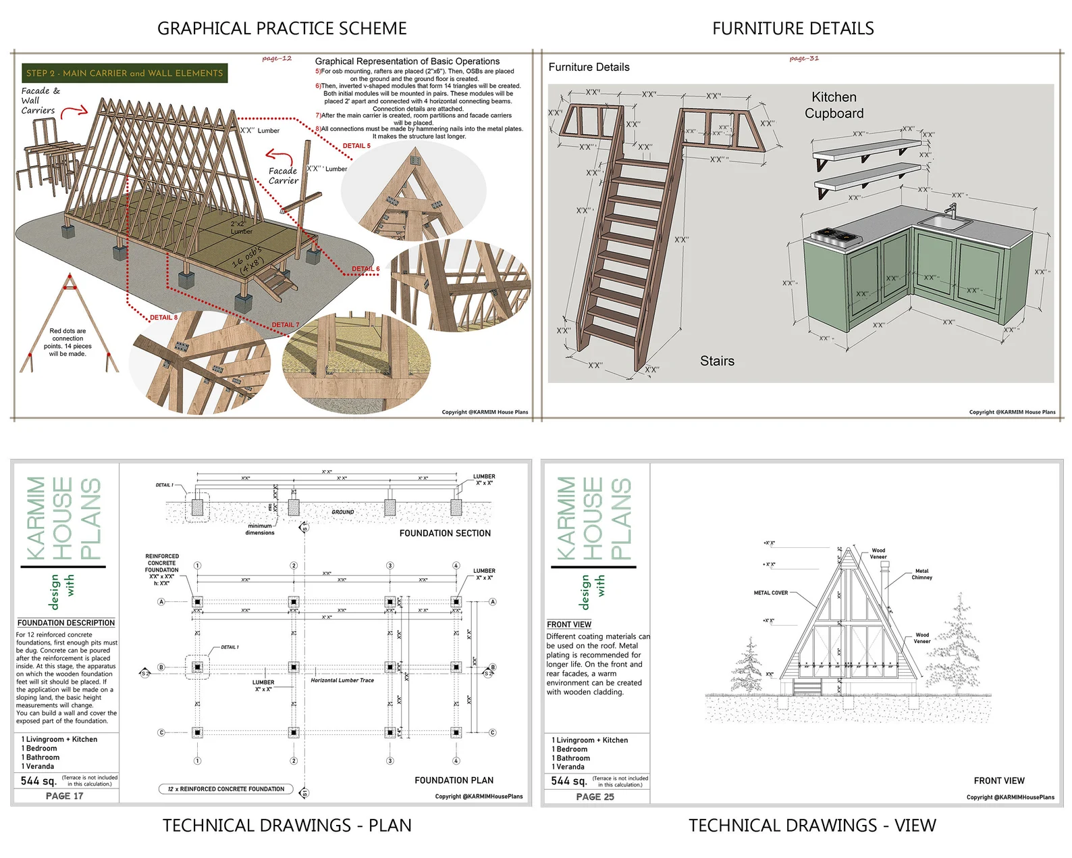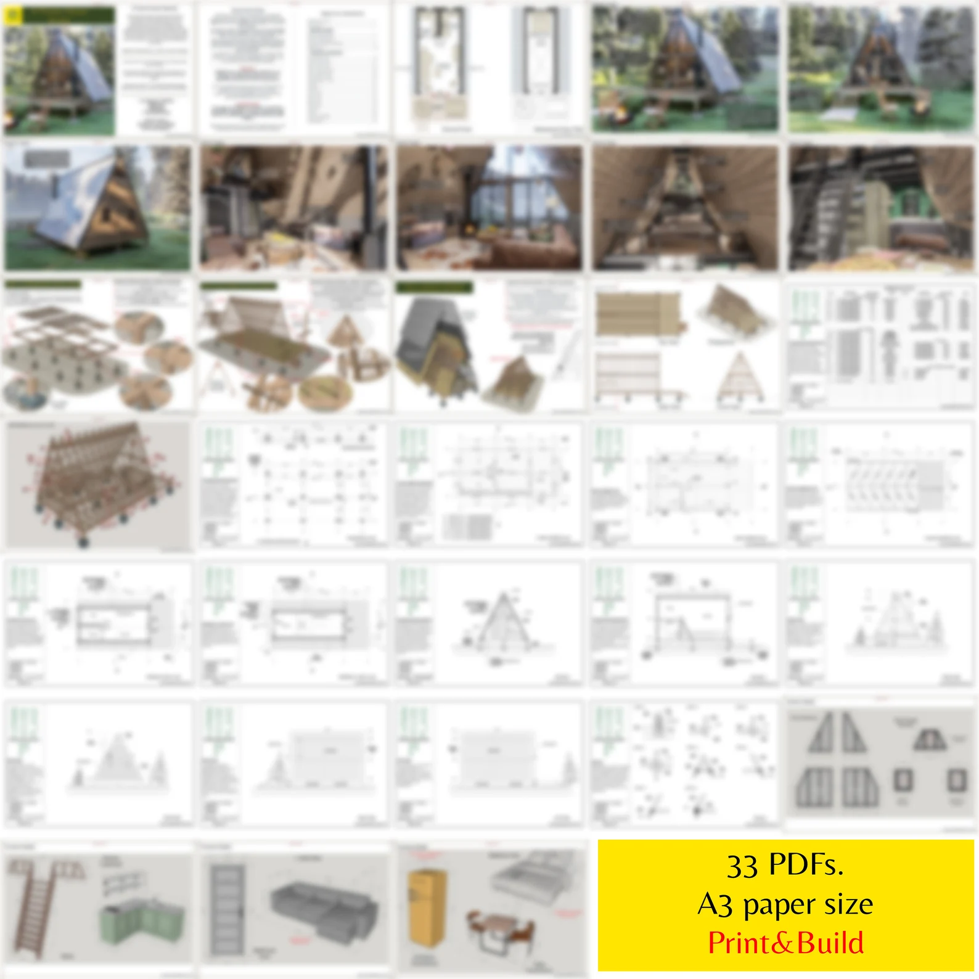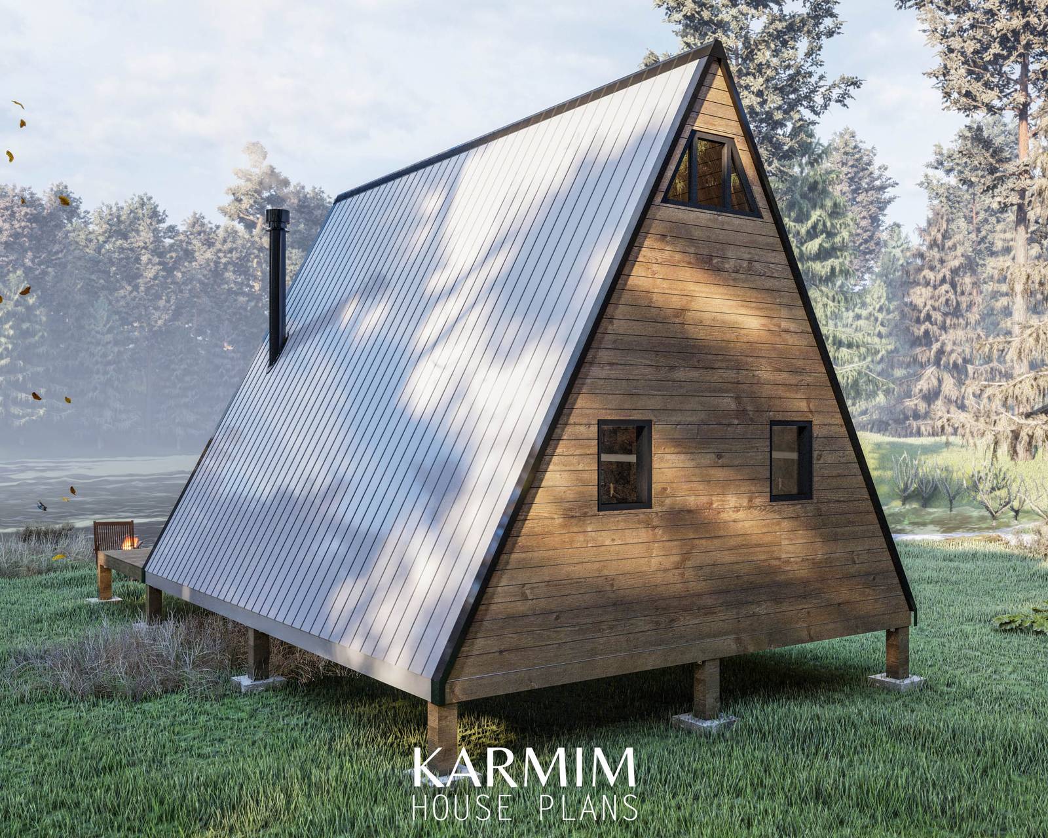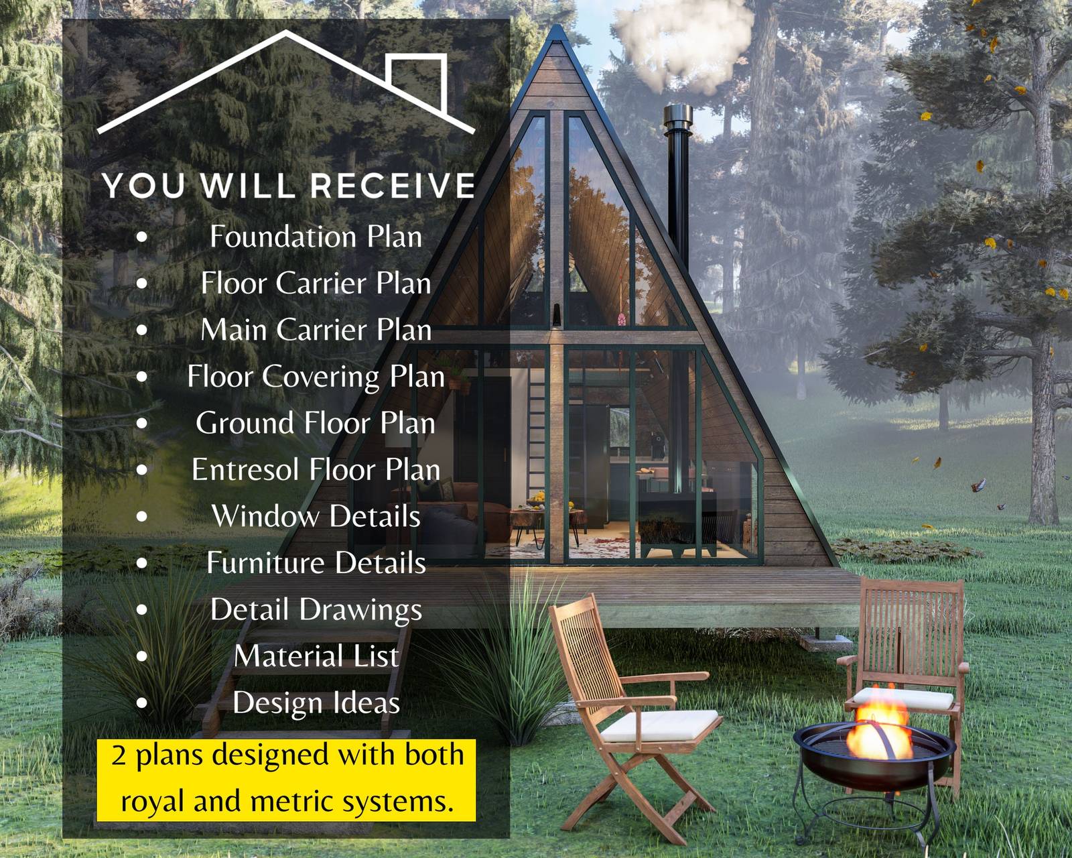Rendered at 16:09:30 08/18/25
Digital Download
Tiny A-Frame Cabin DIY Plans, 16x24 Modern Cabin House Architectural Plans
$56.00
Handling Fee
This is a digital good. After successful payment, you will receive a link to use to download the file.
Return policy
None: All purchases final
Purchase protection
Payment options
PayPal accepted
PayPal Credit accepted
Venmo accepted
PayPal, MasterCard, Visa, Discover, and American Express accepted
Maestro accepted
Amazon Pay accepted
Nuvei accepted
Handling Fee
This is a digital good. After successful payment, you will receive a link to use to download the file.
Return policy
None: All purchases final
Purchase protection
Payment options
PayPal accepted
PayPal Credit accepted
Venmo accepted
PayPal, MasterCard, Visa, Discover, and American Express accepted
Maestro accepted
Amazon Pay accepted
Nuvei accepted
Listing details
| Seller policies: | |
|---|---|
| Posted for sale: |
More than a week ago |
| Item number: |
1731955245 |
Item description
Looking for a luxurious and cozy escape from the hustle and bustle of everyday life? Our Modern A-Frame Cabin Plan offers the perfect blueprint for your dream getaway.
With a natural and rustic feel provided by the wood siding, this 400 square foot, one-bedroom, the one-bath cabin boasts an open floor plan, high ceilings, and large windows to optimize space and light.
The kitchen features custom cabinets and quartz countertops, while the bathroom offers enough space for a sizable bathtub or full hot tub, with a stunning floor-to-ceiling window to enjoy nature while you relax.
With our digital blueprint, expert support, and instant downloads, building your dream cabin has never been easier. Upgrade your lifestyle with our luxury modern cabin plan today and enjoy a natural lifestyle like never before!
Specs:
• Square Footage: 400 Sq.ft
• Dimensions: 24? L x 16? W x 21? H
• Bedrooms: 1
• Bathrooms: 1
• Sleeps: 3
What’s Included:
• Floor Plans
• Plans in both Metric and Imperial (PDF language is English)
• CAD files
• Exterior Design Ideas(3D Renders)
• Interior Design Ideas(3D Renders)
• Graphical Practice Scheme
• Material List (Timber Cuts Coatings)
• Foundation Plan
• Foundation Section
• Ground Floor Timber Plan
• Mezzanine Floor Timber
• Wall Frame Plan
• Timbers Angled
• Roof Timber Plan
• Roof Plan
• Electrical Plan – Ground Floor
• Electrical Plan – Mezzanine Floor
• Plumbing Plan
• Ground Floor Plan
• Sections (2 QTY)
• Doors Window Details
• Furniture Details Ideas
Included: Material Lists
Each plan set comes with a complete Material List, detailing all the supplies needed for your build. With precise quantities and specifications, this list simplifies sourcing and budgeting, making your tiny home project easier from day one.
Detailed, Ready to Build Plans
Every plan we create has countless hours of time poured into every detail. From the flow of the layout to the creative storage solutions, nothing is left to chance. Each plan may be vastly difference in appearance but a subtle yet undeniable similarity is found in all of them — unmatched quality, aesthetic design, and function.
Digital Delivery Information
Your downloads will be available as soon as you finish the checkout process. The download links will be emailed to the same address you used to make your purchase with. If you don't see an email with the links within a few minutes, please check your spam filter and/or make sure there were no typos in your email address as you entered it into the shopping cart. And we are always available to help if you have any issues at all.
Added to your wish list!
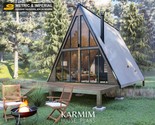
- Tiny A-Frame Cabin DIY Plans, 16x24 Modern Cabin House Architectural Plans
- 999 in stock
- Handling time 0 days.
Get an item reminder
We'll email you a link to your item now and follow up with a single reminder (if you'd like one). That's it! No spam, no hassle.
Already have an account?
Log in and add this item to your wish list.


