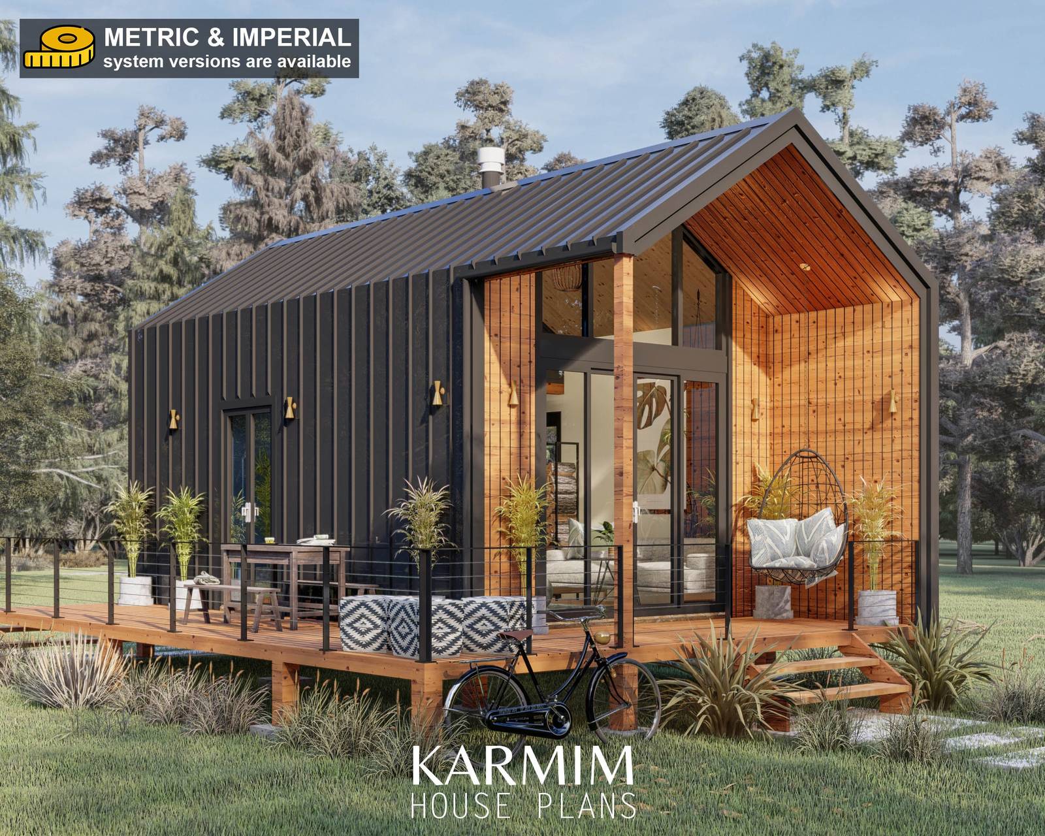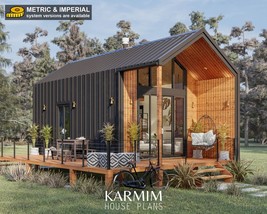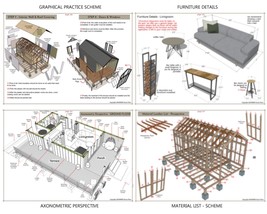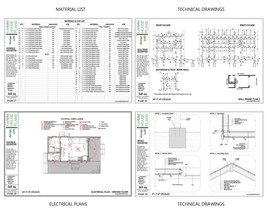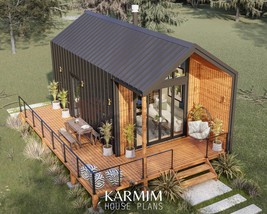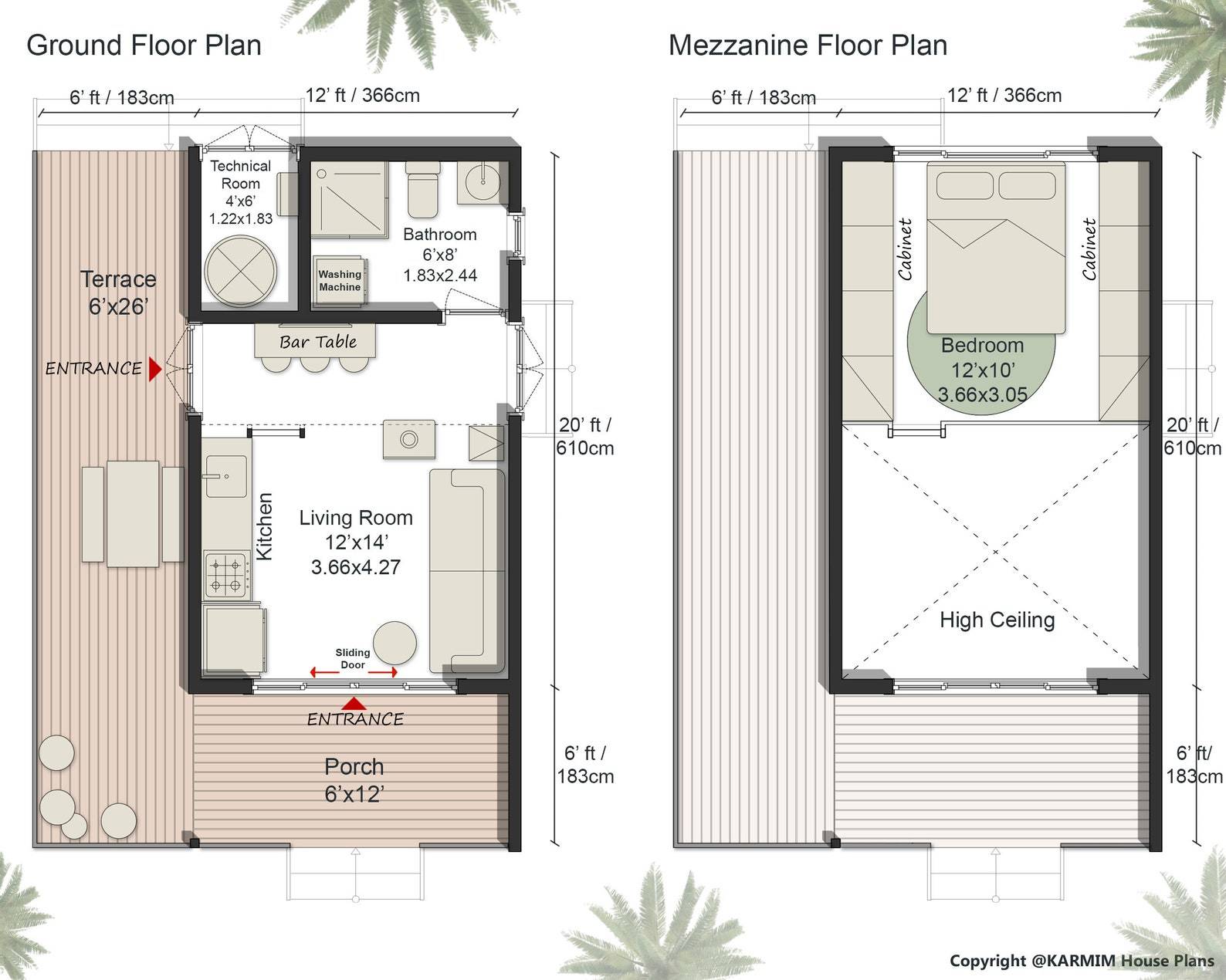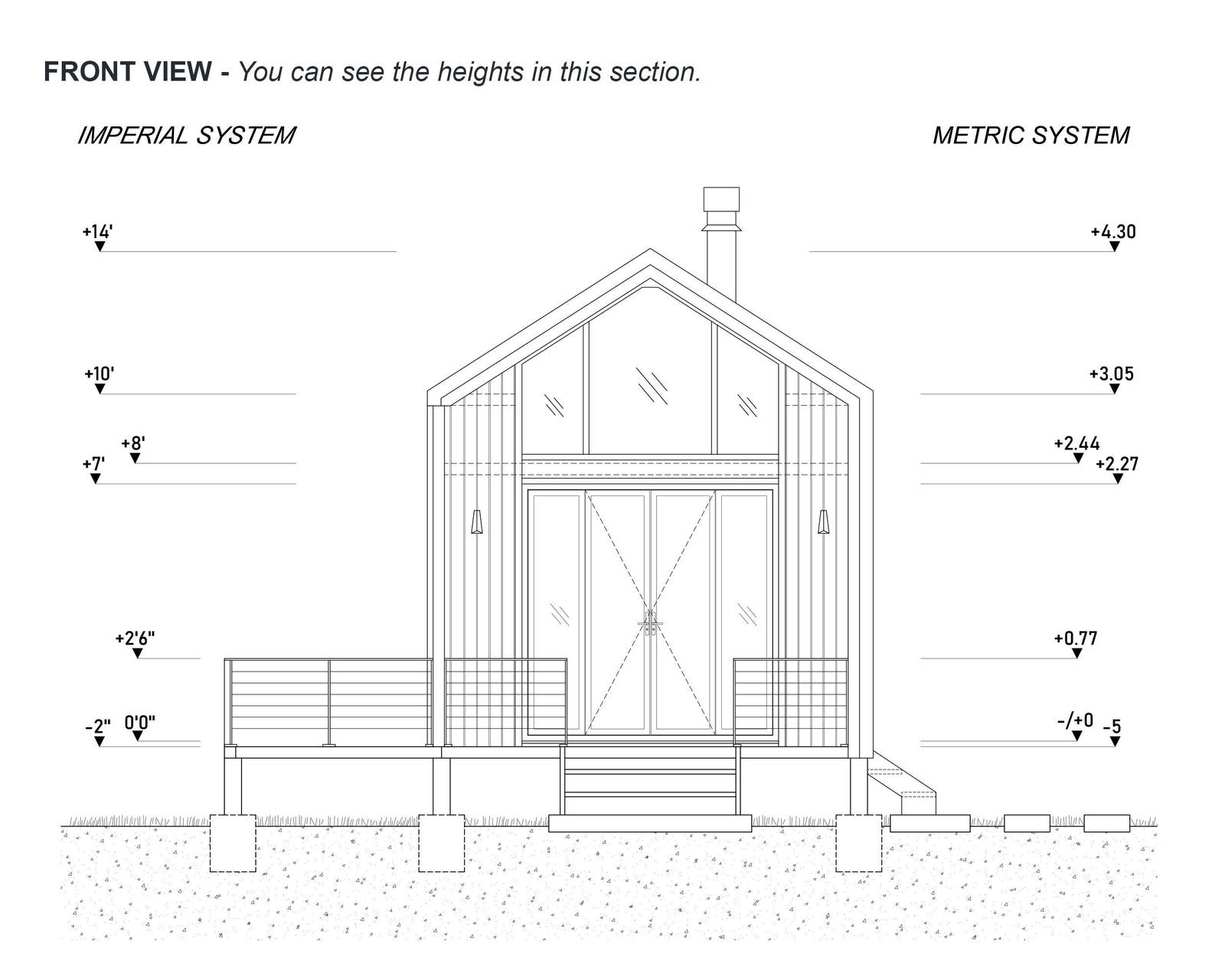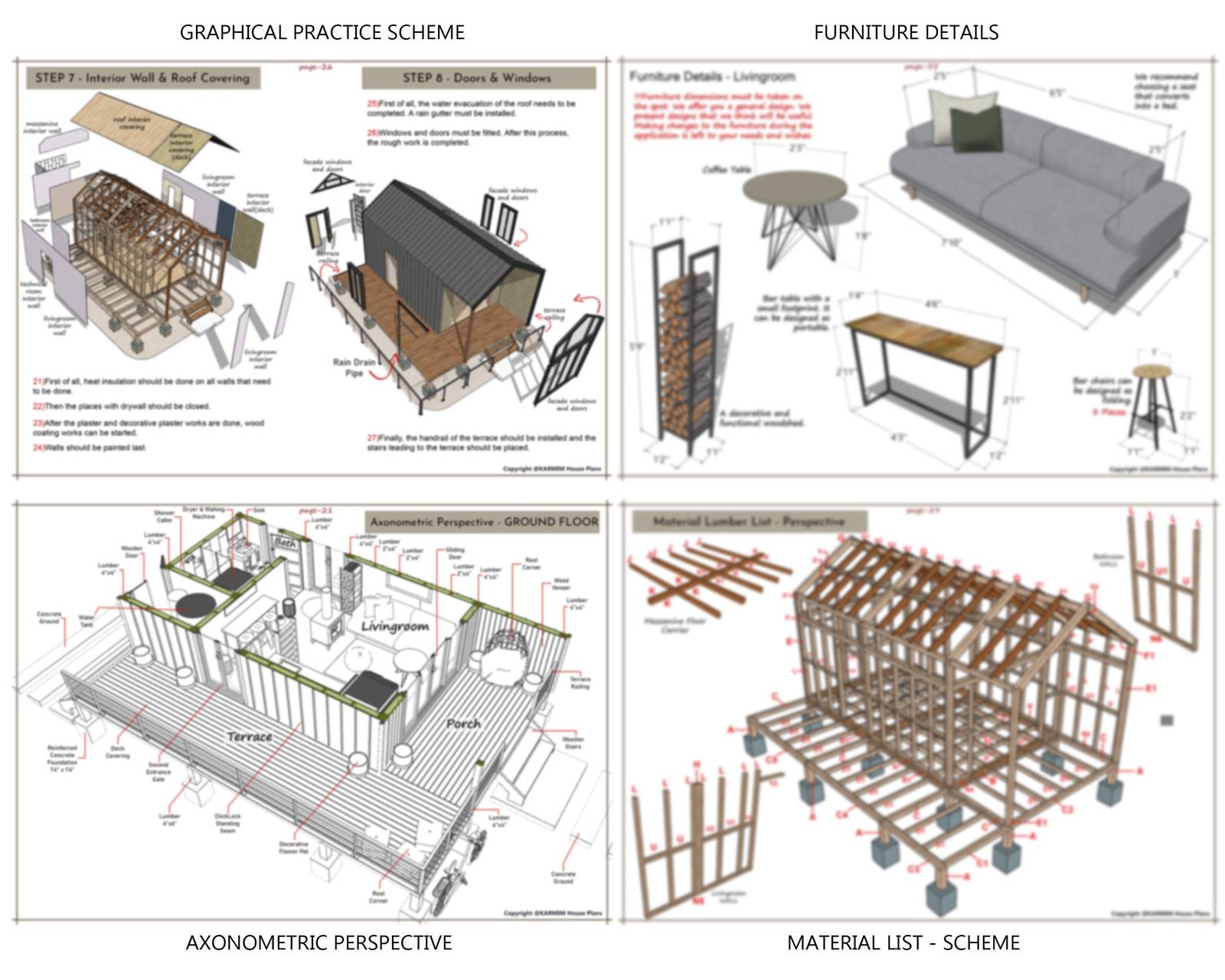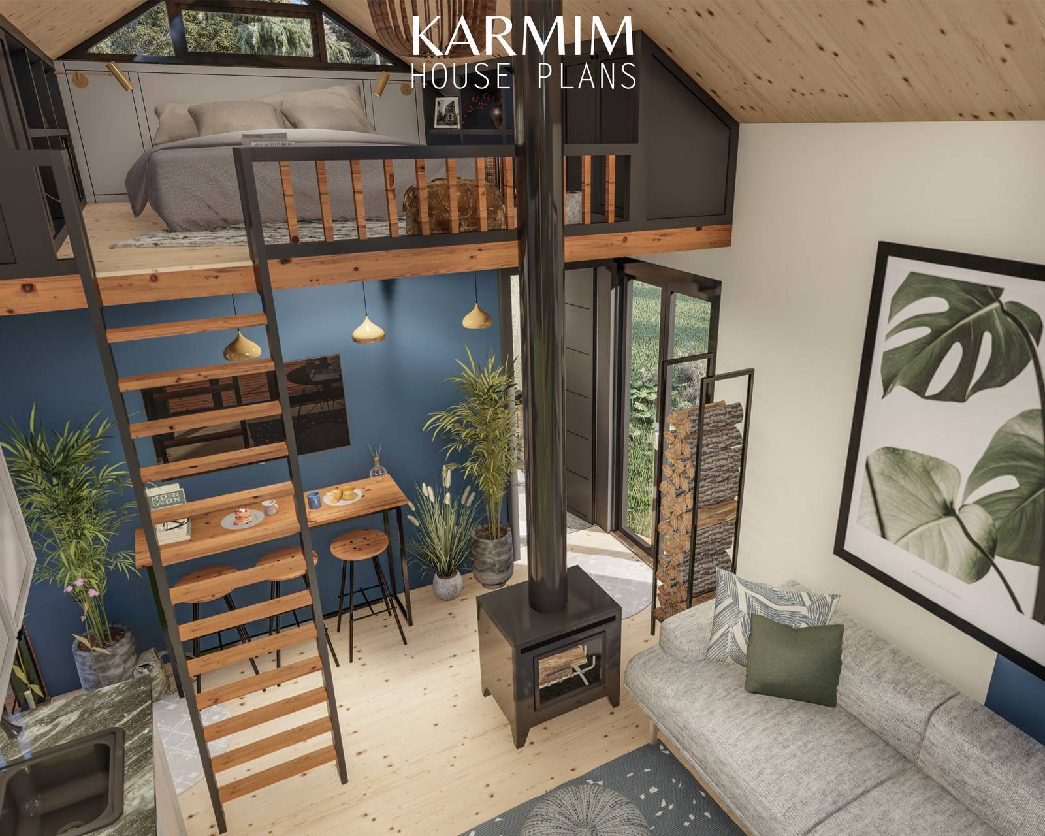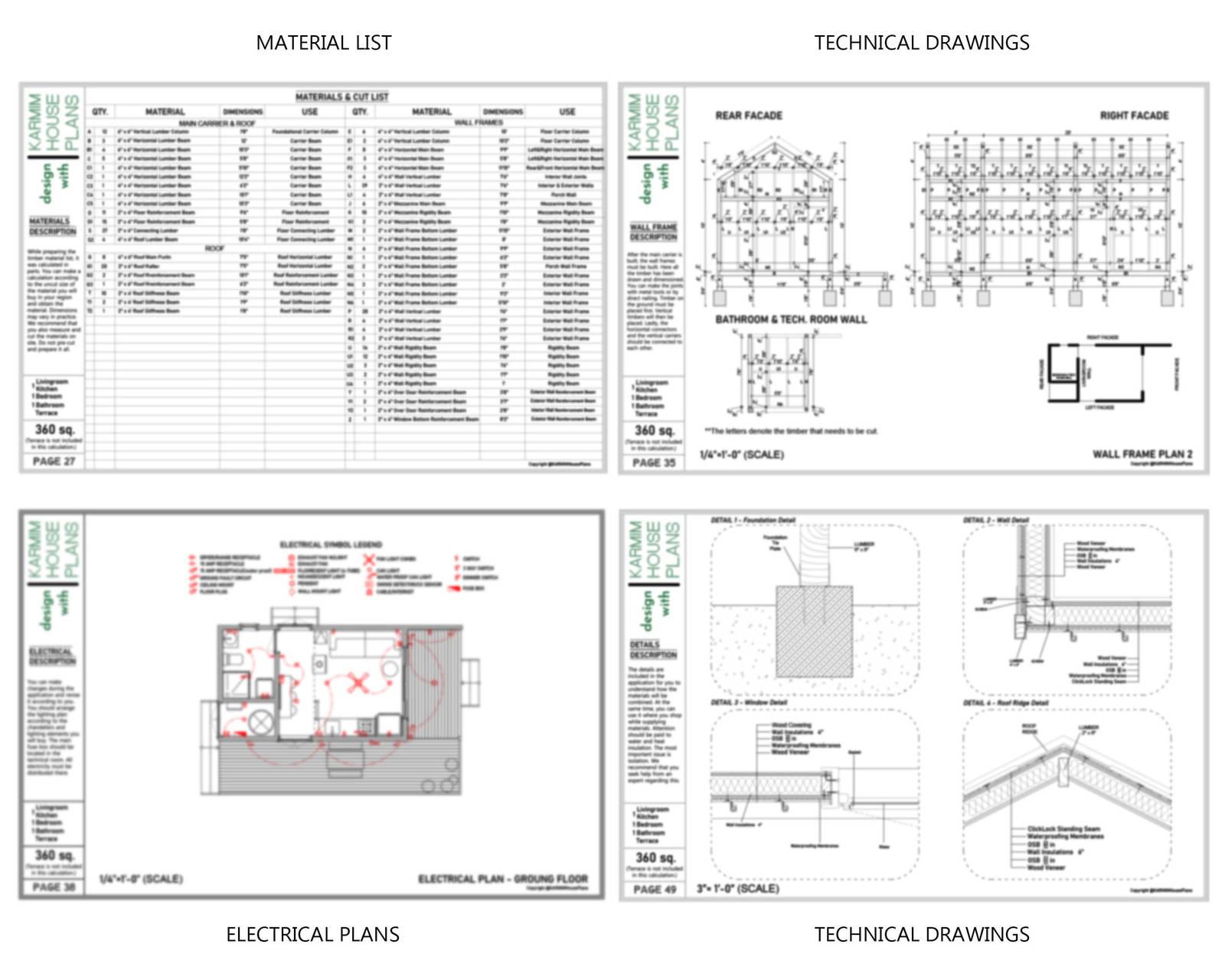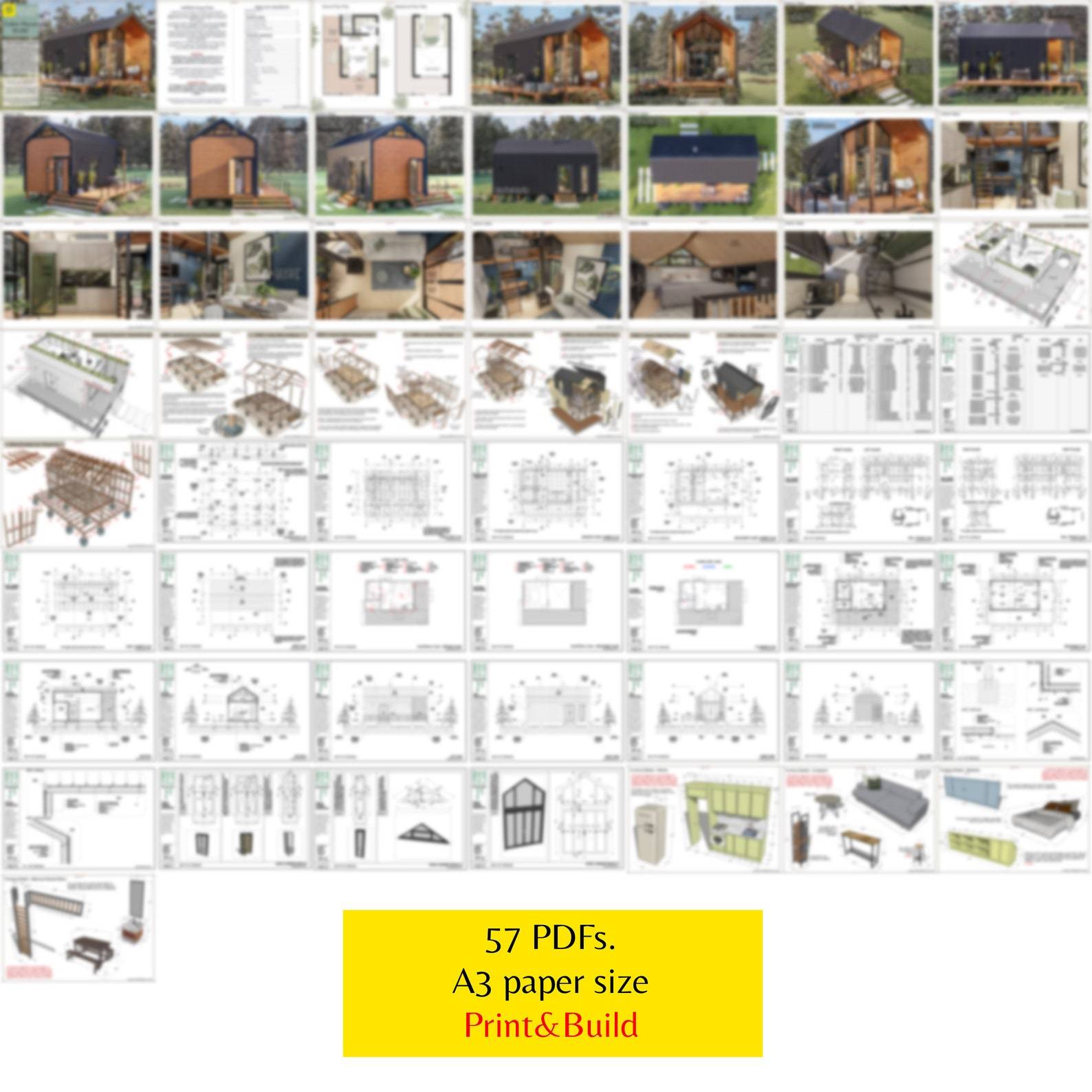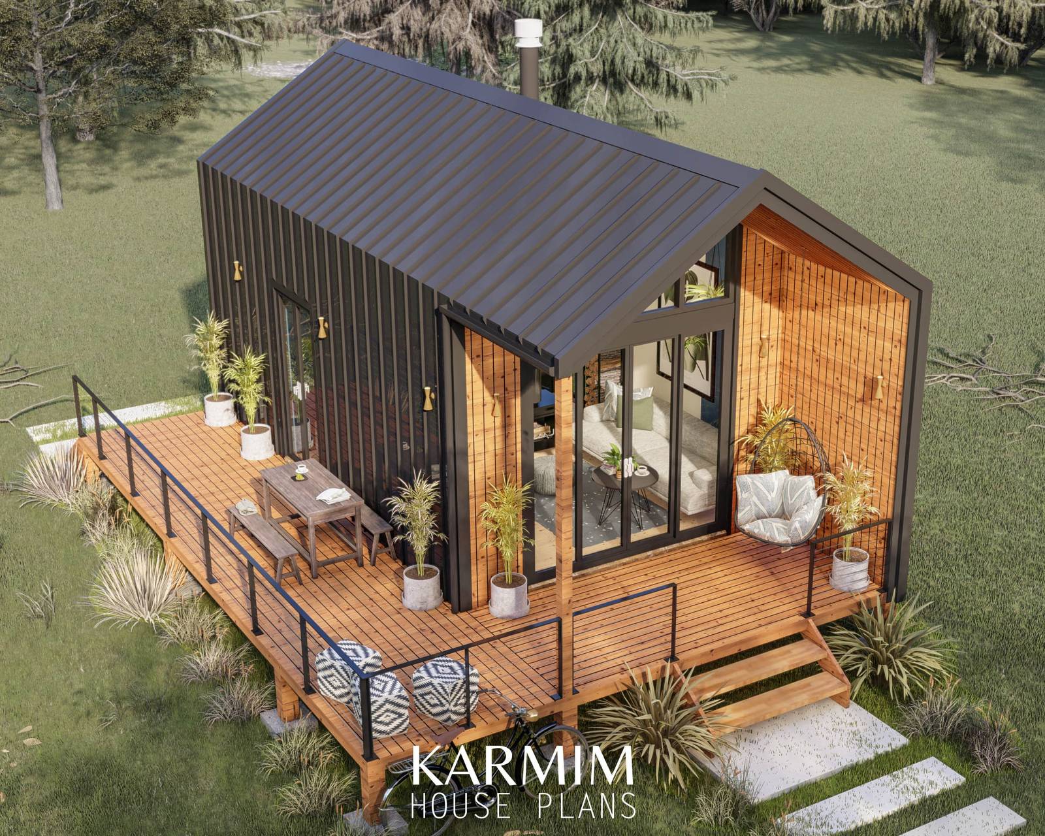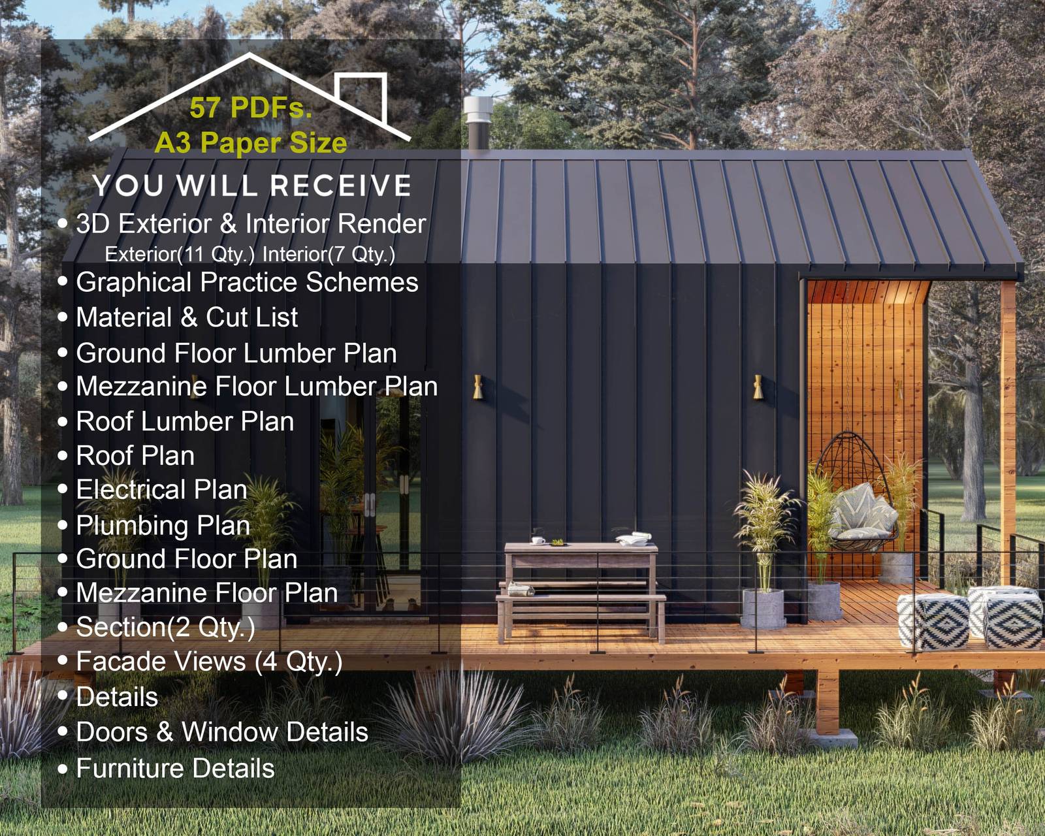Rendered at 13:24:02 08/20/25
Digital Download
Modern Cabin House Plans, 12x20 Log Cabin Floor Plans
$65.00
Handling Fee
This is a digital good. After successful payment, you will receive a link to use to download the file.
Return policy
None: All purchases final
Purchase protection
Payment options
PayPal accepted
PayPal Credit accepted
Venmo accepted
PayPal, MasterCard, Visa, Discover, and American Express accepted
Maestro accepted
Amazon Pay accepted
Nuvei accepted
Handling Fee
This is a digital good. After successful payment, you will receive a link to use to download the file.
Return policy
None: All purchases final
Purchase protection
Payment options
PayPal accepted
PayPal Credit accepted
Venmo accepted
PayPal, MasterCard, Visa, Discover, and American Express accepted
Maestro accepted
Amazon Pay accepted
Nuvei accepted
Listing details
| Seller policies: | |
|---|---|
| Posted for sale: |
More than a week ago |
| Item number: |
1731938597 |
Item description
Step into the Nordic Cottage, a modern retreat that beautifully blends Scandinavian simplicity with cozy, functional living. With its minimalist design and thoughtfully crafted interior, this tiny house is perfect for those looking to embrace a more intentional lifestyle. Whether nestled in the woods or placed in your backyard, the Nordic Cottage invites you to unwind and reconnect with nature.
Specs:
• Square Footage: 360 Sq.ft
• Dimensions: 20? L x 12? W
• Bedrooms: 1
• Bathrooms: 1
• Sleeps: 3
Key Features
Scandinavian-Inspired Design: Clean lines, neutral tones, and natural materials come together in this beautiful tiny home, creating a calming and serene atmosphere.
Lofted Sleeping Area: A cozy loft that offers extra privacy and space, perfect for unwinding after a long day.
Open-Concept Living: Large windows flood the living space with natural light, making the home feel bright and spacious despite its compact size.
Outdoor Connection: Enjoy your morning coffee on the front deck while taking in the surrounding views, or open the wide sliding doors to let the fresh air flow in.
Performance and Layout
Designed with efficiency in mind, the Nordic Cottage maximizes every square inch to provide a comfortable living experience. The open living area transitions seamlessly into a modern kitchen, equipped with everything you need to prepare meals with ease. The lofted sleeping space allows for a full-sized bed while freeing up the downstairs area for a lounge or dining space. Every element of the home, from its insulation to its window placement, is optimized for energy efficiency and comfort, making it perfect for year-round living.
Perfect for Tiny Living or Vacation Retreat
Whether you’re looking to downsize and live sustainably or create a cozy getaway, the Nordic Cottage is a versatile choice. Its compact footprint allows it to fit in a variety of settings, from the heart of nature to urban backyards. The simple yet elegant design makes it an ideal vacation retreat, guesthouse, or primary residence for those seeking a more minimalist lifestyle.
The Nordic Cottage isn’t just a tiny house; it’s a lifestyle choice for those seeking simplicity, beauty, and connection to the natural world. With its smart design, bright interiors, and customizable options, this tiny home offers all the comfort and functionality you need without the excess.
What’s Included:
• Floor Plans
• Plans in both Metric and Imperial (PDF language is English)
• 3D Graphical Practice Schemes
• Foundation Plan
• Floor Carrier Plan
• Main Carrier Plan
• Floor Covering Plan
• Ground Floor Plan
• Entresol Floor Plan
• Electrical Plumping Plans
• Window Details
• Furniture Details
• Detail Drawings
• Material List
• Design Ideas
Feature Highlights:
• Bedroom Loft
• Main Floor Bedroom
• Full Bathroom
• Full Kitchen
• Dining Area
• Fireplace
• Storage
• Gable Flat Roof
• Entertainment Area
• Minisplit HVAC
• Water Heater (On demand)
• ANSI Compliant
• Economically-designed
• Tiny House on Foundation
• AirBnB friendly Design
• DIY Friendly
Included: Material Lists
Each plan set comes with a complete Material List, detailing all the supplies needed for your build. With precise quantities and specifications, this list simplifies sourcing and budgeting, making your tiny home project easier from day one.
Detailed, Ready to Build Plans
Every plan we create has countless hours of time poured into every detail. From the flow of the layout to the creative storage solutions, nothing is left to chance. Each plan may be vastly difference in appearance but a subtle yet undeniable similarity is found in all of them — unmatched quality, aesthetic design, and function.
Digital Delivery Information
Your downloads will be available as soon as you finish the checkout process. The download links will be emailed to the same address you used to make your purchase with. If you don't see an email with the links within a few minutes, please check your spam filter and/or make sure there were no typos in your email address as you entered it into the shopping cart. And we are always available to help if you have any issues at all.
Added to your wish list!
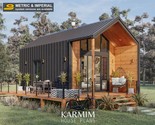
- Modern Cabin House Plans, 12x20 Log Cabin Floor Plans
- 999 in stock
- Handling time 0 days.
Get an item reminder
We'll email you a link to your item now and follow up with a single reminder (if you'd like one). That's it! No spam, no hassle.
Already have an account?
Log in and add this item to your wish list.


