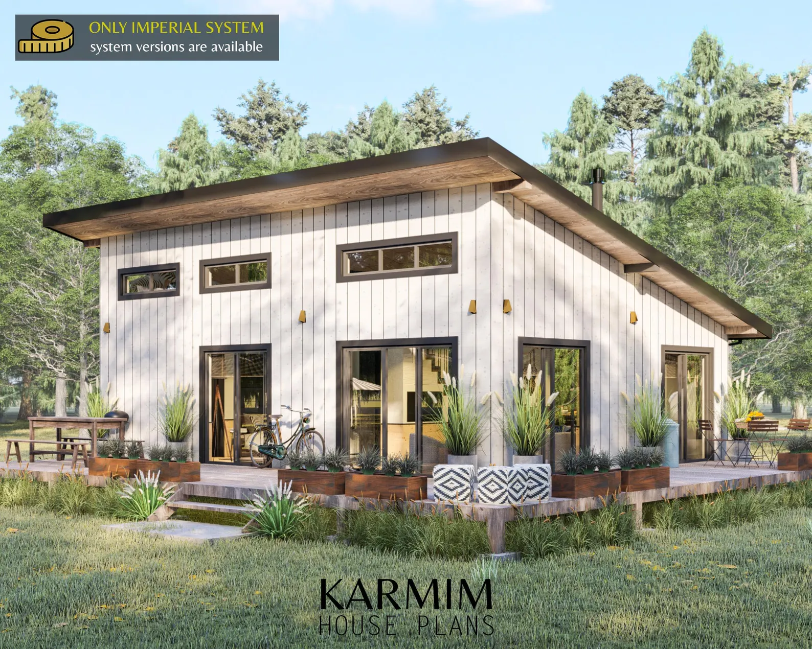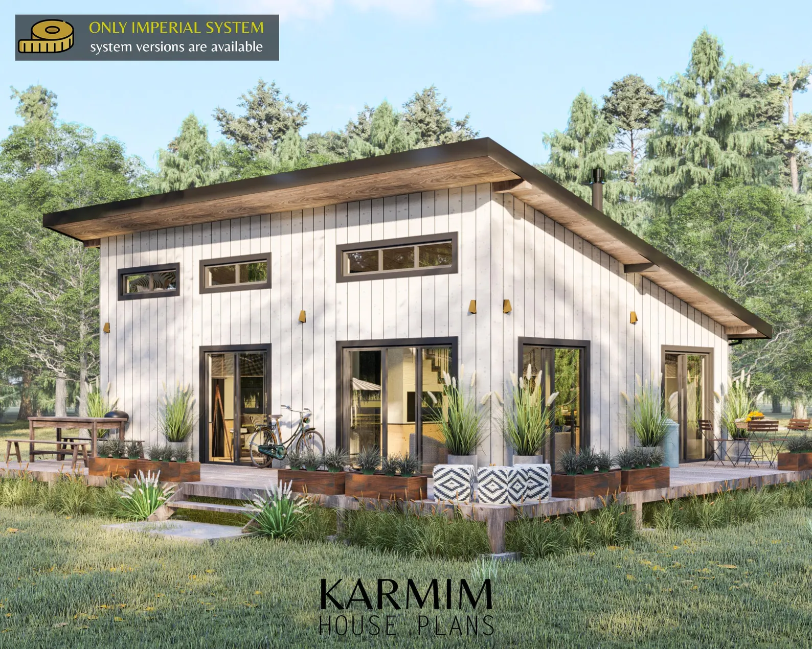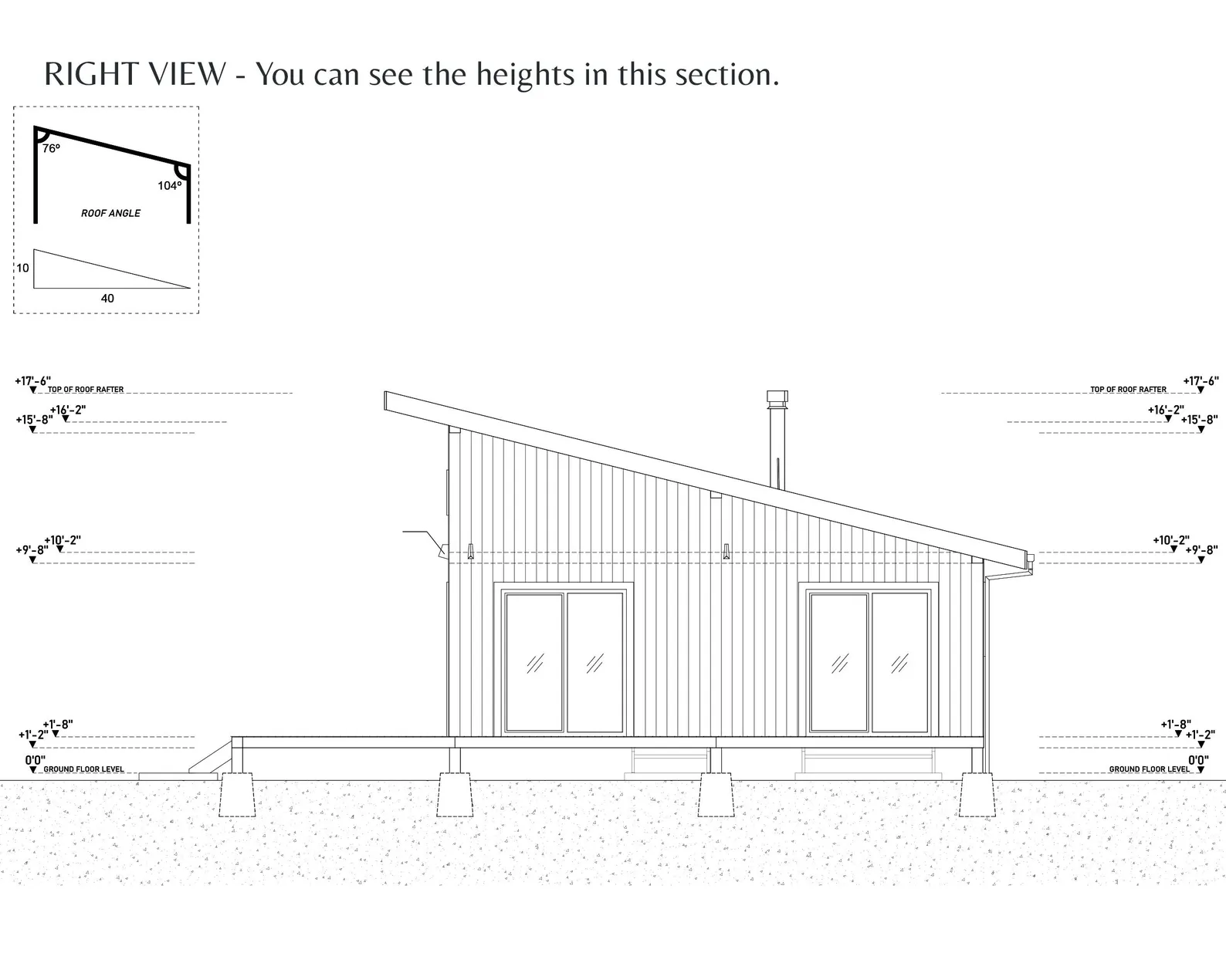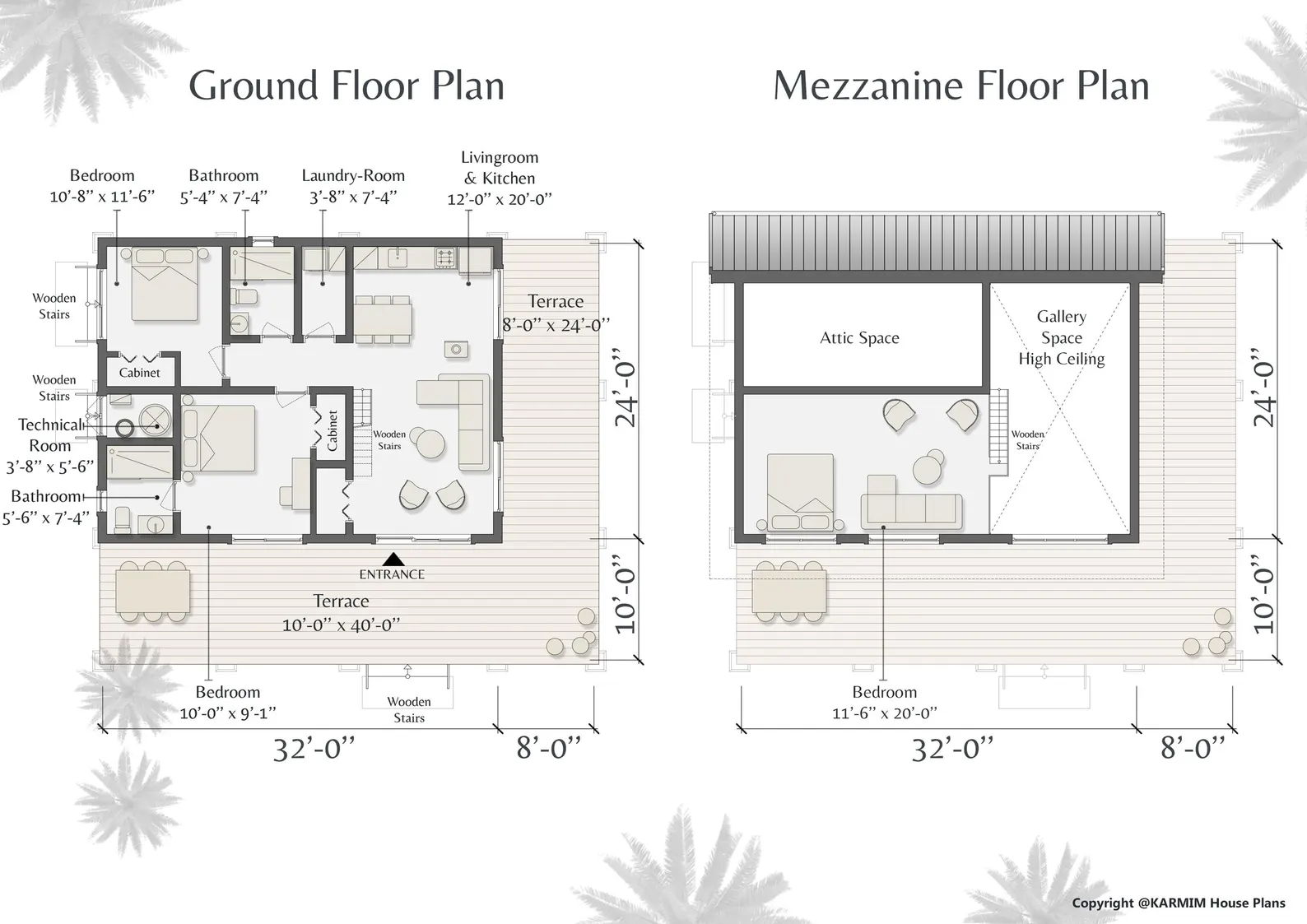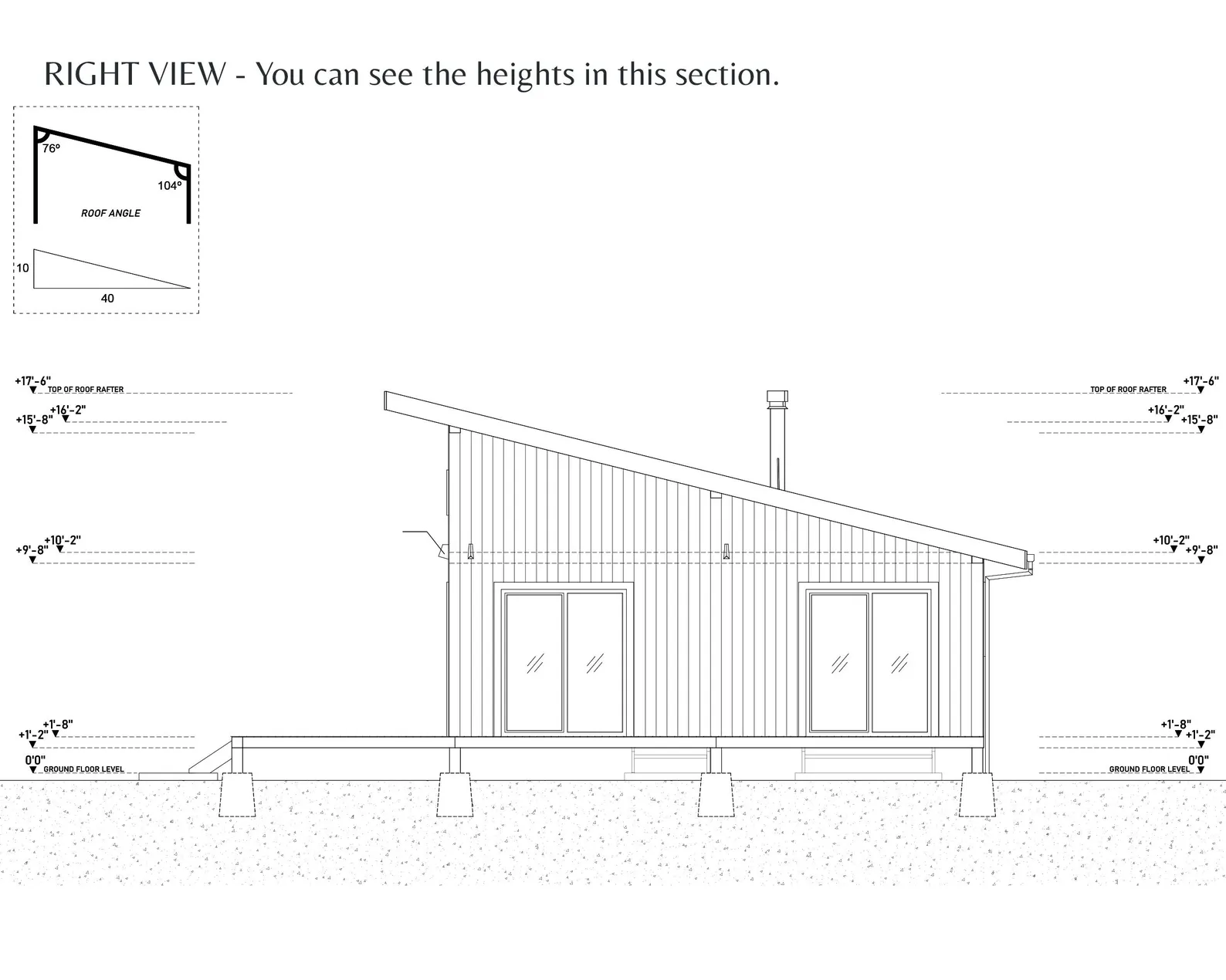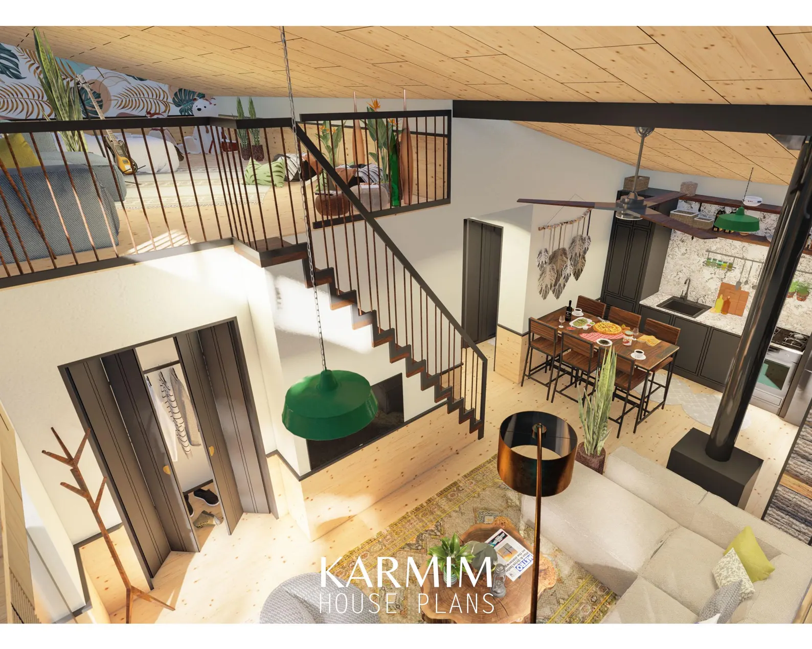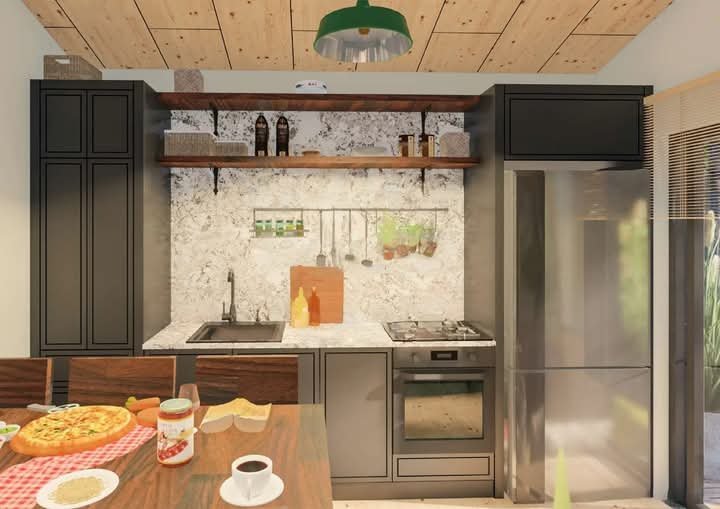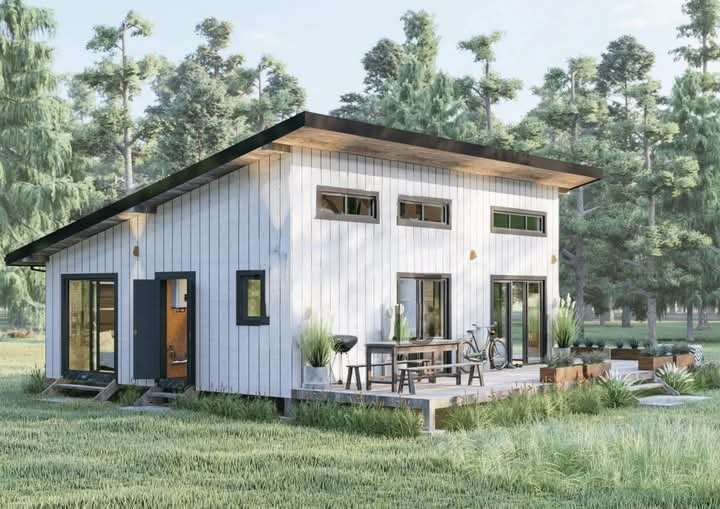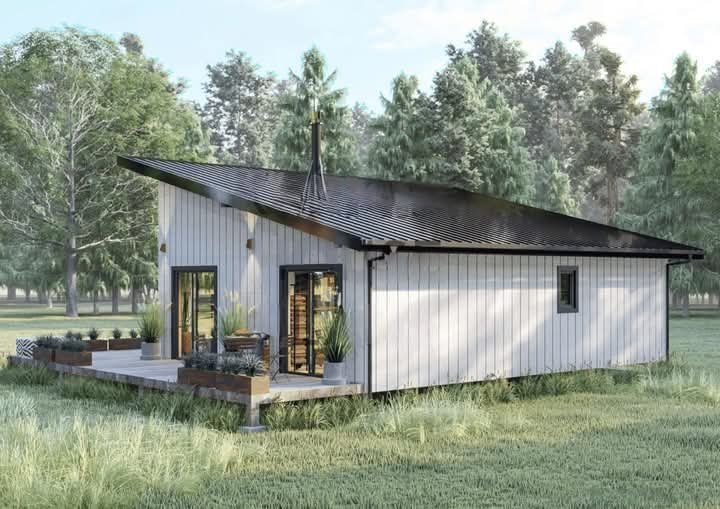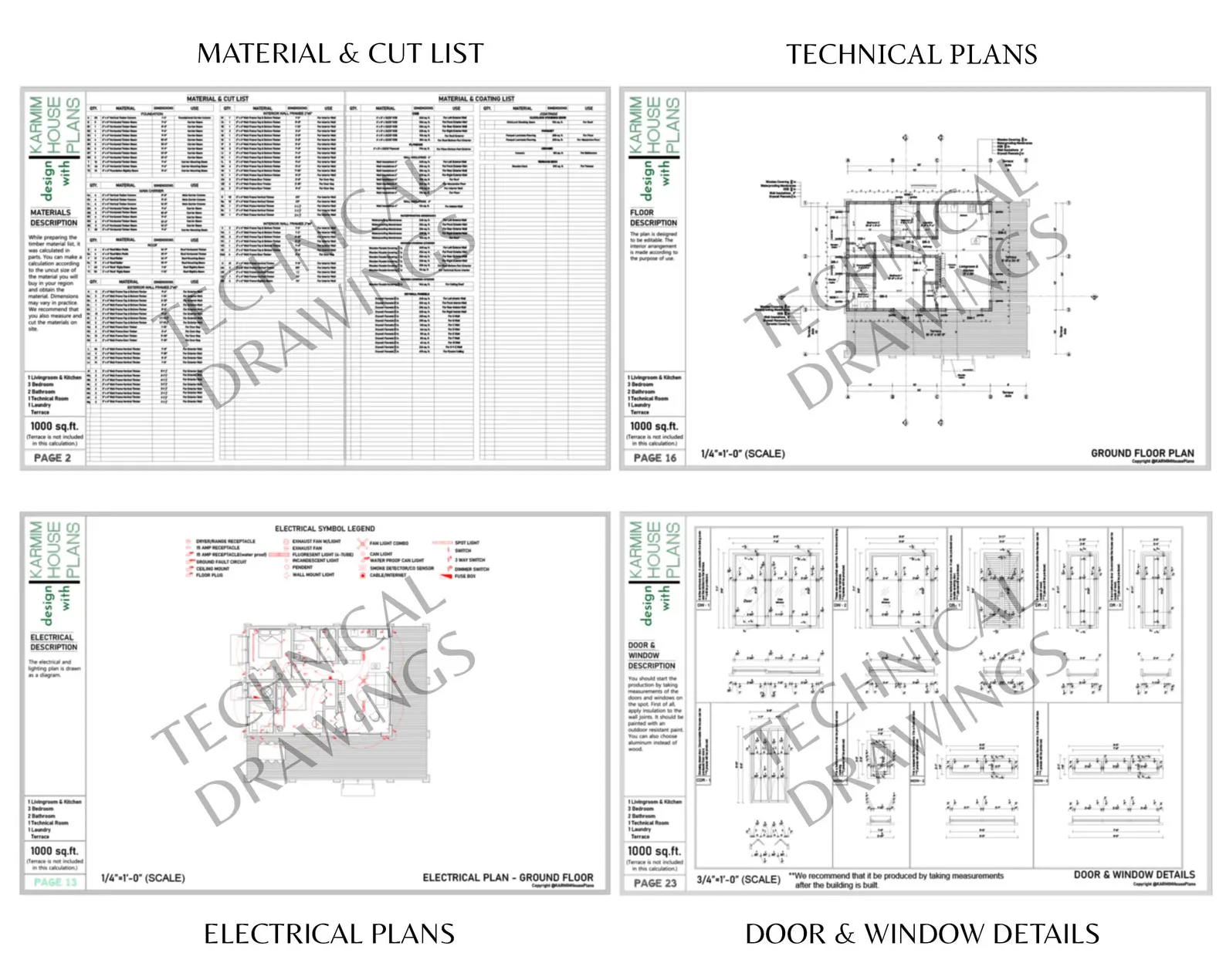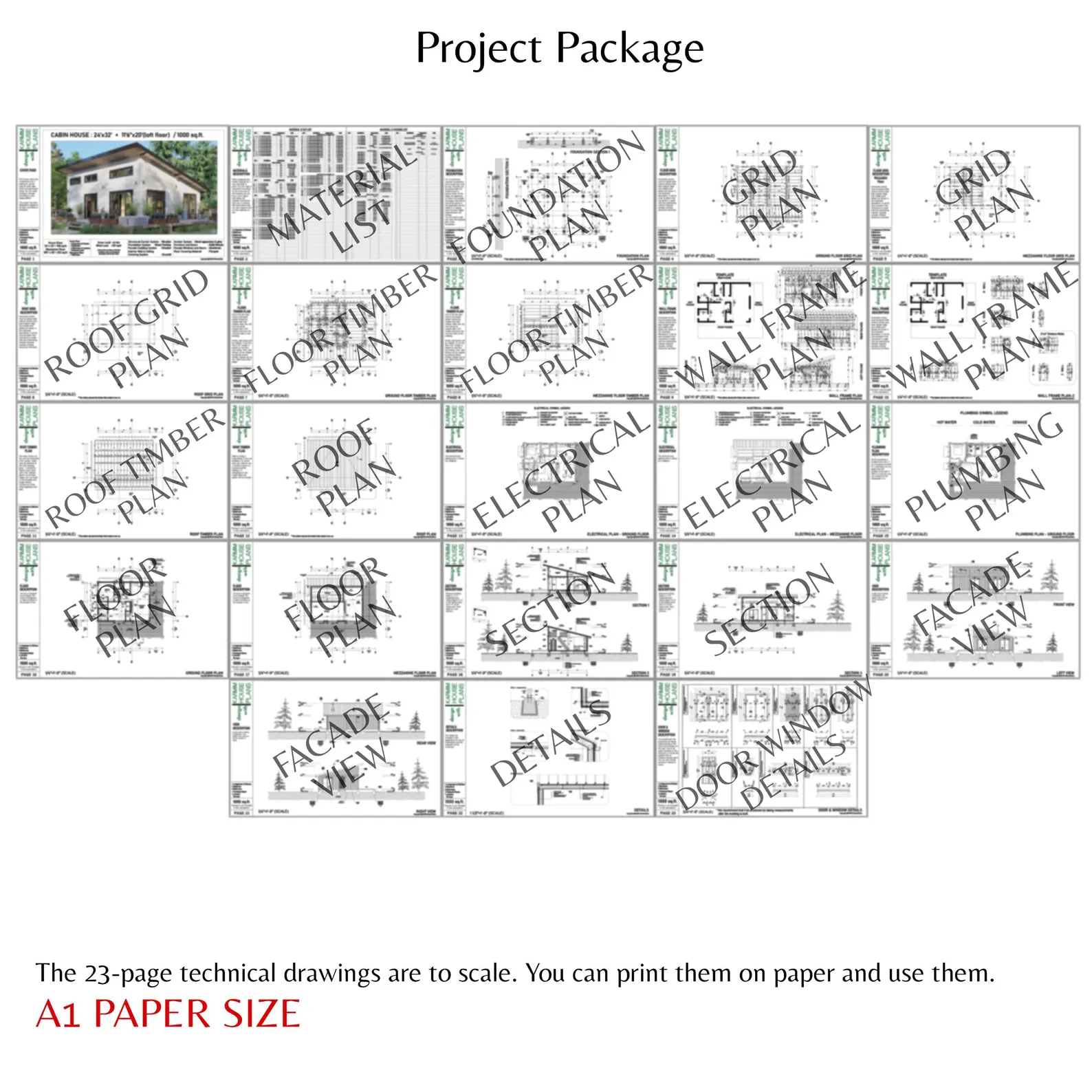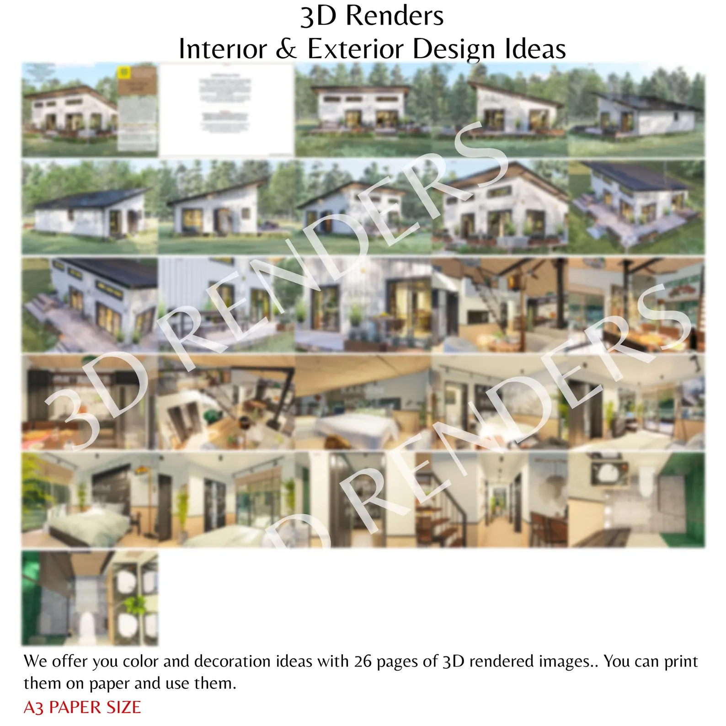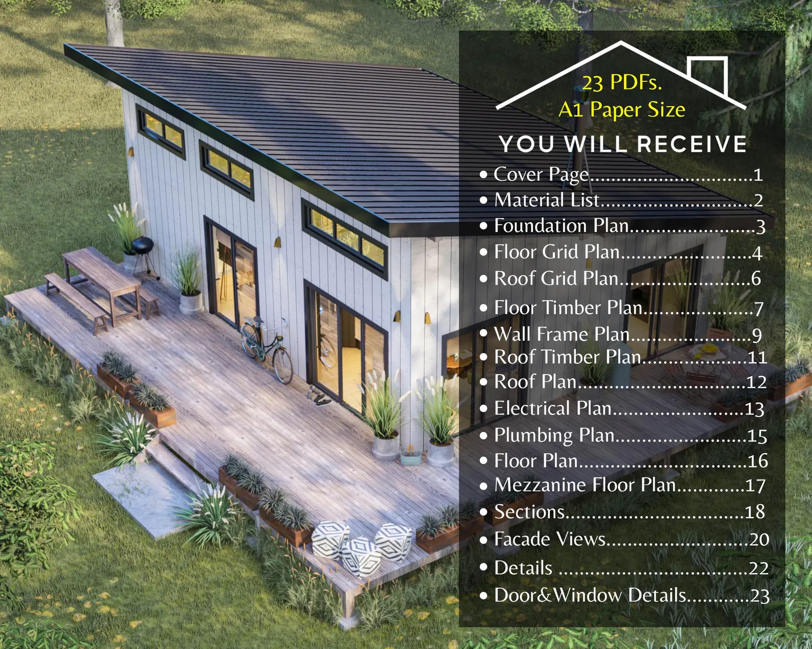Rendered at 20:47:31 08/20/25
Digital Download
3 Bedroom 1000 sq ft, Modern Cabin House Plans
$75.00
Handling Fee
This is a digital good. After successful payment, you will receive a link to use to download the file.
Return policy
None: All purchases final
Purchase protection
Payment options
PayPal accepted
PayPal Credit accepted
Venmo accepted
PayPal, MasterCard, Visa, Discover, and American Express accepted
Maestro accepted
Amazon Pay accepted
Nuvei accepted
Handling Fee
This is a digital good. After successful payment, you will receive a link to use to download the file.
Return policy
None: All purchases final
Purchase protection
Payment options
PayPal accepted
PayPal Credit accepted
Venmo accepted
PayPal, MasterCard, Visa, Discover, and American Express accepted
Maestro accepted
Amazon Pay accepted
Nuvei accepted
Listing details
| Seller policies: | |
|---|---|
| Posted for sale: |
More than a week ago |
| Item number: |
1731940494 |
Item description
The modern rustic cabin sits nestled amidst towering pines, its weathered cedar exterior blending seamlessly with the natural surroundings. A quaint front porch welcomes visitors with its rugged charm. Inside, exposed wooden beams stretch across the ceilings, creating an airy yet cozy ambiance. Sunlight streams through large picture windows, illuminating the rustic yet chic interior.
Specs:
• Square Footage: 1000 Sq.ft
• Dimensions: 32? L x 24? W
• Bedrooms: 3
• Bathrooms: 2
• Sleeps: 4-6
We wanted to create a place that provides an environment where groups that are not too crowded can rest on the weekend and be intertwined with nature.
It contains all the technical drawings and information you need to build. All timbers and materials to be used have been calculated individually.
• Snow Load : 64 lbs
• Wind Load : 125 mph
• Longest Timber : 15?-9?
• Scale : 3/4 = 1?-0?
• Paper Size : A1
• Skeleton System : Wood
• Insulation : Wall, Roof and Floor Insulation
When You Purchase:
• 1 PDF Imperail System Project Package (23 page) A1 Paper Size
• 1 PDF 3D Render Book (26 page)
What’s Included:
• Cover Page
• Plans in Imperial (PDF language is English)
• Material Timber Cut List
• Foundation Plan
• Foundation Sections
• Floor Timber Plan
• Wall Frame Plan
• Roof Timber Plan
• Roof Plan
• Electrical Plan
• Floor Plan
• Sections
• Facade Views
• Doors Window Details
Included: Material Lists
Each plan set comes with a complete Material List, detailing all the supplies needed for your build. With precise quantities and specifications, this list simplifies sourcing and budgeting, making your tiny home project easier from day one.
Detailed, Ready to Build Plans
Every plan we create has countless hours of time poured into every detail. From the flow of the layout to the creative storage solutions, nothing is left to chance. Each plan may be vastly difference in appearance but a subtle yet undeniable similarity is found in all of them — unmatched quality, aesthetic design, and function.
Digital Delivery Information
Your downloads will be available as soon as you finish the checkout process. The download links will be emailed to the same address you used to make your purchase with. If you don't see an email with the links within a few minutes, please check your spam filter and/or make sure there were no typos in your email address as you entered it into the shopping cart. And we are always available to help if you have any issues at all.
Added to your wish list!
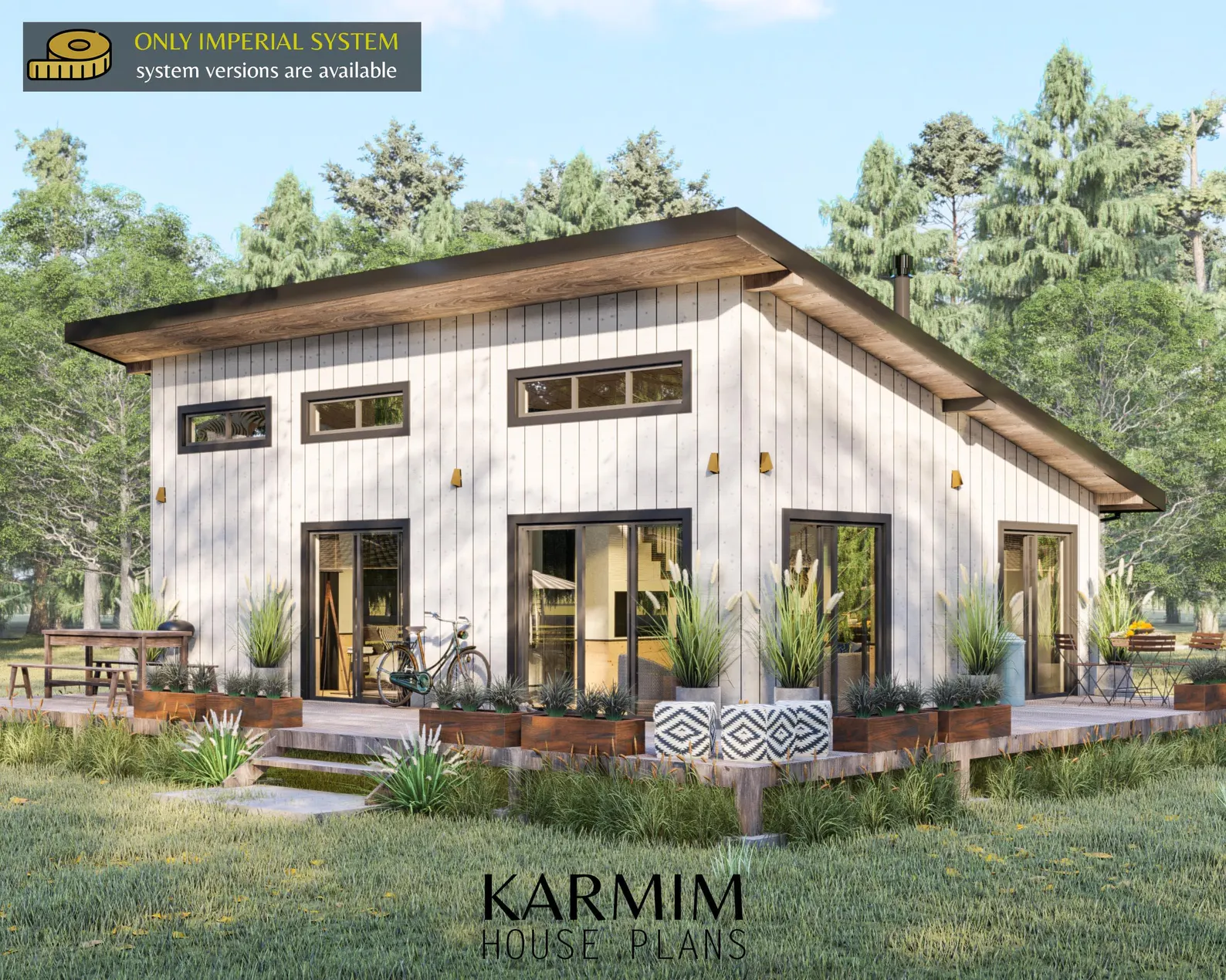
- 3 Bedroom 1000 sq ft, Modern Cabin House Plans
- 999 in stock
- Handling time 0 days.
Get an item reminder
We'll email you a link to your item now and follow up with a single reminder (if you'd like one). That's it! No spam, no hassle.
Already have an account?
Log in and add this item to your wish list.


